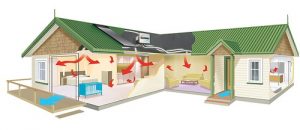Natural ventilation used to be the most common method of allowing fresh outdoor air to replace indoor air in a home. Today, it’s usually not the best ventilation strategy, especially for homes that are properly air sealed for energy efficiency. Natural ventilation also usually doesn’t provide adequate moisture control.
Natural ventilation occurs when there is uncontrolled air movement or infiltration through cracks and small holes in a home—the same ones you want to seal to make your home more energy efficient. Opening windows and doors also provides natural ventilation. Because of central heating and cooling systems, however, most people don’t open windows and doors as often. Therefore, air infiltration has become the principal mode of natural ventilation in homes.
A home’s natural ventilation rate is unpredictable and uncontrollable, so you can’t rely on it to ventilate a house uniformly. Natural ventilation depends on a home’s airtightness, outdoor temperatures, wind, and other factors. Therefore, during mild weather, some homes may lack sufficient natural ventilation for pollutant removal. On the other hand, tightly sealed homes may have insufficient natural ventilation most of the time, while homes with high air infiltration rates may experience high energy costs.
Spot ventilation can be used to improve the effectiveness of natural ventilation. However, if both spot and natural ventilation together don’t meet your home’s ventilation needs, then you should consider a whole-house ventilation strategy.
Spot ventilation improves the effectiveness of other ventilation strategies—natural and whole house—by removing indoor air pollutants and/or moisture at their source. Spot ventilation includes the use of localized exhaust fans such as those used above kitchen ranges and in bathrooms.
Exhaust Ventilation Systems
Exhaust ventilation systems work by depressurizing the building. By reducing the inside air pressure below the outdoor air pressure, they extract indoor air from a house while make-up air infiltrates through leaks in the building shell and through intentional, passive vents.
Exhaust ventilation systems are most applicable in cold climates. In climates with warm, humid summers, depressurization can draw moist air into building wall cavities, where it may condense and cause moisture damage.
Exhaust ventilation systems are relatively simple and inexpensive to install. Typically, an exhaust ventilation system is composed of a single fan connected to a centrally located, single exhaust point in the house.
Supply Ventilation Systems
Supply ventilation systems work by pressurizing the building. They use a fan to force outside air into the building while air leaks out of the building through holes in the shell, bath- and range-fan ducts, and intentional vents.
As with exhaust ventilation systems, supply ventilation systems are relatively simple and inexpensive to install. A typical system has a fan and duct system that introduces fresh air into usually one—but preferably several—rooms that residents occupy most (for example, bedrooms, living room, kitchen). This system may include adjustable window or wall vents in other rooms.
Supply ventilation systems allow better control of the air that enters the house than do exhaust ventilation systems. By pressurizing the house, these systems discourage the entry of pollutants from outside and prevent backdrafting of combustion gases from fireplaces and appliances. They also allow air introduced into the house to be filtered to remove pollen and dust or to be dehumidified.
Reference: https://www.hometips.com/how-it-works/ventilation-systems-exhaust.html

